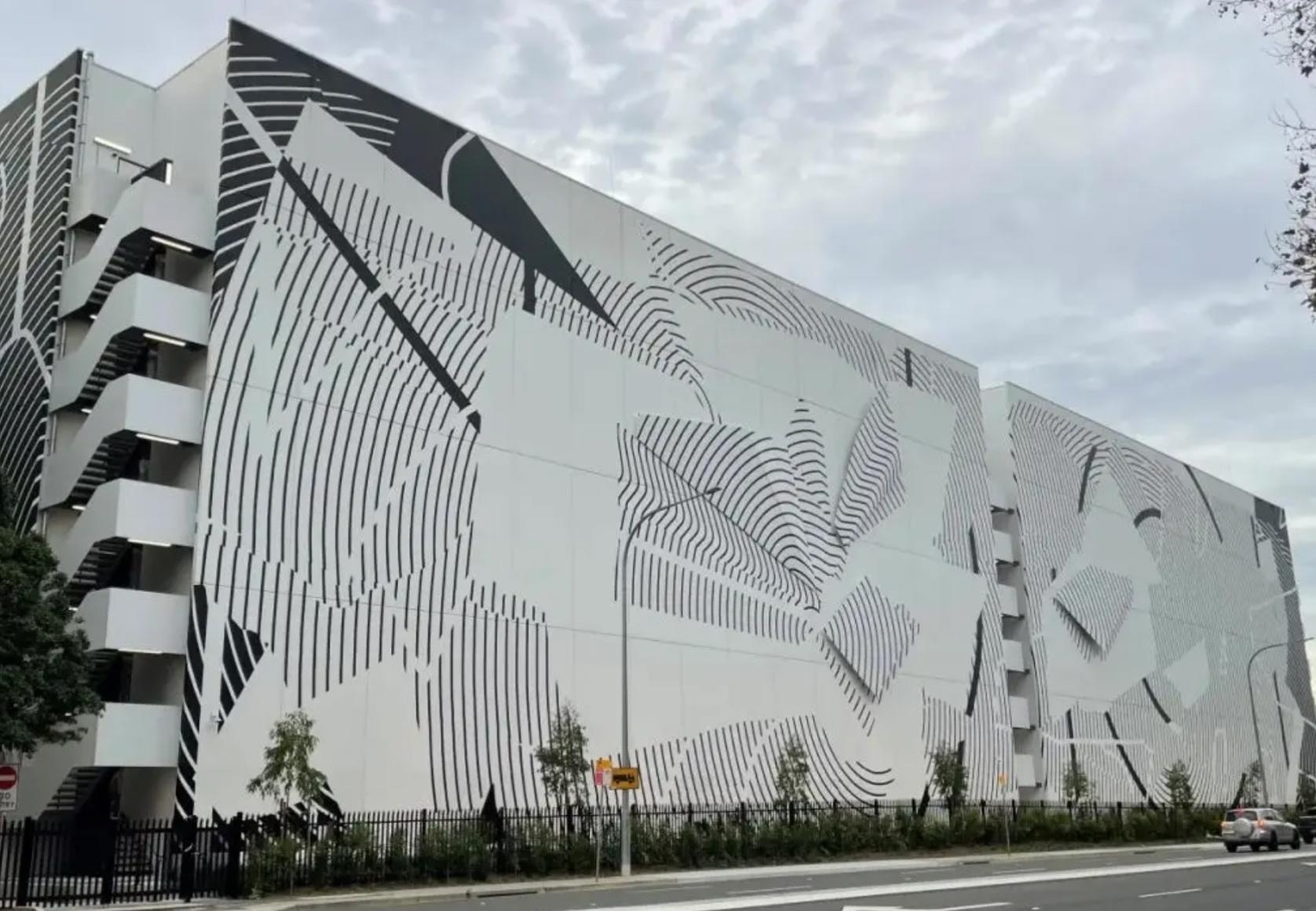On October 31st at the Australia & New Zealand Awards Winners’ presentation, Erilyan were announced as winners of the Data Centre Project of the Year category for the project they conducted on behalf of Equinix at Phase 3 of the Equinix Sydney 5 facility in Alexandria, NSW.
This category recognises best practices in data center planning, build and facility extension across Australia and New Zealand over the preceding 12 months. Entries in this category were judged by four experts and, on the 31st October, the trophy was presented by Mark Thiele to Karl Mayoh, Joint CEO & Founding Director of Erilyan.
Erilyan’s entry successfully combined engineering and tech detail with a bigger-picture background of commercial and environmental context, and demonstration of innovation at different stages of the process to meet the objectives behind the project.
The project entailed the expansion of Equinix’s SY5 retail data centre by constructing a new four-storey, 5,000 m2 extension to increase capacity and enhance operational capabilities significantly. This was the eighth project in which Equinix and Erilyan have partnered. Erilyan served as the general contractor overseeing both pre-construction and construction phases. Karl Mayoh indicates that this degree of customer loyalty and ‘repeat business’ is based on:
“We become an extension of our clients’ business. We operate with total transparency, we have built incredible relationships with subcontractors and with the supply chain. This offers the client true capability from Early Contractor Involvement”.
The construction project faced a number of significant challenges that required careful planning and innovative solutions, including:
○ Very limited site access, with only a narrow 5 metre wide slip road and a small lay down area available. To address this, the design of the precast elements was modified so that they extended 1 metre above the structural slab level, serving as edge protection and eliminating the need for additional scaffold edge protection. This adjustment was crucial as it ensured adequate space for vehicles and plant to maneuver on the narrow slip road.
○ The project site fell under a Main Airport flight path, imposing height restrictions that ruled out the use of luffing cranes, leaving hammerhead cranes as the only viable option. The selection of a Liebherr 1000 ECH, the largest hammerhead crane in the southern hemisphere at the time, required careful coordination due to adjacent construction activities impacting its free slew. With its 10ft lifting capacity, a unique tie-down solution involving specially designed 30t pads was developed in consultation with Liebherr in Germany to ensure stability and operational safety.
○ The project had to be delivered adjacent to a live data centre, necessitating stringent measures to prevent disruption to ongoing operations. Dust control was a paramount concern and this was managed through the use of hoardings, zip walls, sticky mats, air scrubbers, and regular cleaning protocols. Close collaboration with the facility’s operations team was maintained through weekly meetings to coordinate construction activities and submission of detailed methods of procedures for tasks affecting the operational integrity of the data centre.
The project therefore required a number of significant initiatives including:
○ The use of precast columns, which significantly reduced construction time. Traditional construction methods would typically require six days per column. In contrast, each precast column could be installed in just 20 minutes from arrival at the site.
○ With only a narrow 5 metre slip road and a small lay down area available, using precast columns not only sped up construction but also eliminated the need for additional scaffold edge protection.
○ This project incorporated various sustainable initiatives throughout the construction process, including a prefabricated formwork system which eliminated the need for form ply, reducing the timber waste by around 5,000 m2. 95% of all waste was recycled onsite and 45% of asbestos containing material was processed and reclassified to general solid waste recyclable material, diverting approximately 8,000 tonnes from landfill. Replacing the green façade to artwork cut out over 28 tonnes of metal fabrication.
○ Enviro-washout for painting and plastering allowed safe water discharge to stormwater.
Maintaining a flawless safety record was another key accomplishment, with only one lost-time injury recorded—a minor fingertip injury. By employing detailed look-ahead and forecast planning techniques, the project team not only managed to maintain the project timeline but also to deliver the project on schedule.
Erilyan see this project as highlighting also the importance of involving the council in street-scape and public art design. Collaborating with local authorities ensured that the project not only met regulatory standards but also enriched the community’s aesthetic and cultural landscape. This collaborative approach not only fosters better relationships with stakeholders but also enhances project outcomes by integrating diverse perspectives and expertise.
This can be seen as a valuable lesson for the industry—a reminder that proactive planning, effective communication, and collaborative engagement are essential elements for successful project execution. Erilyan looks to promote a culture of partnership and shared responsibility within the construction and development sectors, ultimately driving positive outcomes for all stakeholders involved.
A key initiative was a design competition for the data center’s façade, themed around ‘connection and process’. The winning design, chosen through a global company survey and endorsed by local authorities, aimed to blend aesthetic vibrancy with technological innovation, enhancing the urban landscape.
Karl Mayoh describes this process of making the functional beautiful: “Aesthetics in an architectural term usually mean expense for a DC developer or operator. We found the balance between controlling unnecessary expense and a wonderful aesthetic design outcome. SY5 was a monolithic precast concrete wall facing residential apartments. We assisted Equinix to create an incredible aesthetic via a public design competition which has turned the façade into a piece of Artwork. The cost of the artwork was relatively similar to the sealer that would have needed to be applied anyway. We achieved an incredible aesthetic result with minimal spend”.

