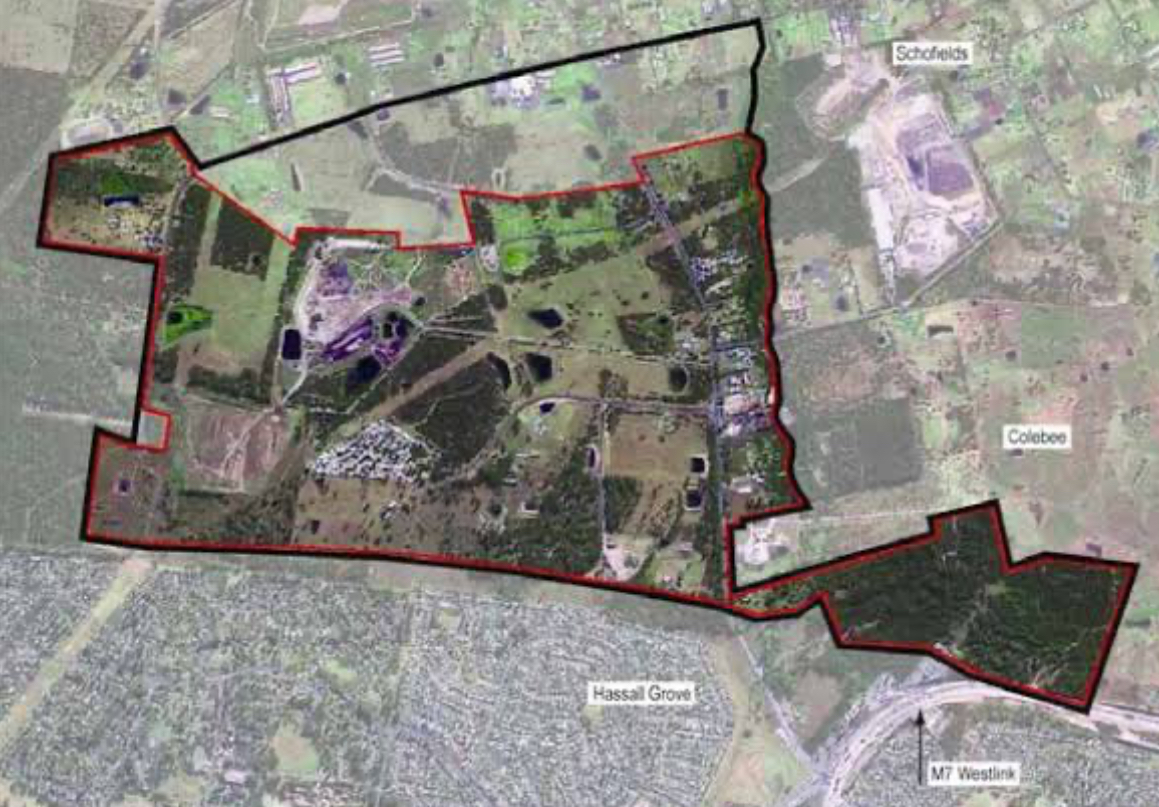In a letter dated 15th May 2024, the Mecone Group has submitted a request for project specific Secretary’s Environmental Assessment Requirements [SEARs] on behalf of Canberra Data Centres [CDC]. The request outlines a proposed 504 MW data centre facility project on a site at 105 & 113 Hollinsworth Road, Marsden Park in Western Sydney.
This submission follows the previous submission of a request for an Industry Specific SEARs made on 24 April 2024. The Department of Planning Housing and Industry [DPHI] advised that, due to the scale of the project, a project specific SEARs would be required. This requirement has been triggered by the scope of the project – a data centre facility with a capacity of 504MW.
The specified site comprises two lots – 105 Hollinsworth Road and 113 Hollinsworth Road, Marsden Park – and provides a total area of approximately 20.91 hectares around 45 km from the Sydney CBD. The site is bounded on the north and west by industrial development, to the east by the Baitul Huda Mosque and industrial development, and by the Castlereagh freeway reservation to the south. The site is zoned as IN2 Light Industrial. The precinct of which it forms a part was rezoned on 19 November 2010 and has since rapidly developed as an industrial and retail hub serving the new residential estates surrounding the precinct. It forms part of the Marsden Park Industrial Precinct (the area within the red boundary in the photo above). The intent of the precinct is to create an attractive employment precinct that provides for a diverse range of job opportunities to support the growing residential areas in Sydney’s North West.
The site is currently largely undeveloped according to the submission, consisting of trees interspersed with areas of cleared grassland formerly used for rural-residential purposes. It includes also two dams and connecting drainage lines.
Based on the outline of the proposal, the construction will include six four-storey data centre buildings, each containing 24 data halls, 40 generators and ancillary office space resulting in approximately 255,108 m2 of gross floor area allotted for the data centre and approximately 8,250 m2 of gross floor area for ancillary office space. The construction will include a 720MW substation, associated hardstand, circulation areas, security fencing and landscaping and storage for diesel fuel and lithium ion batteries.
NOTE: this has been rewritten from the letter of submission. To view the original please please visit here.

